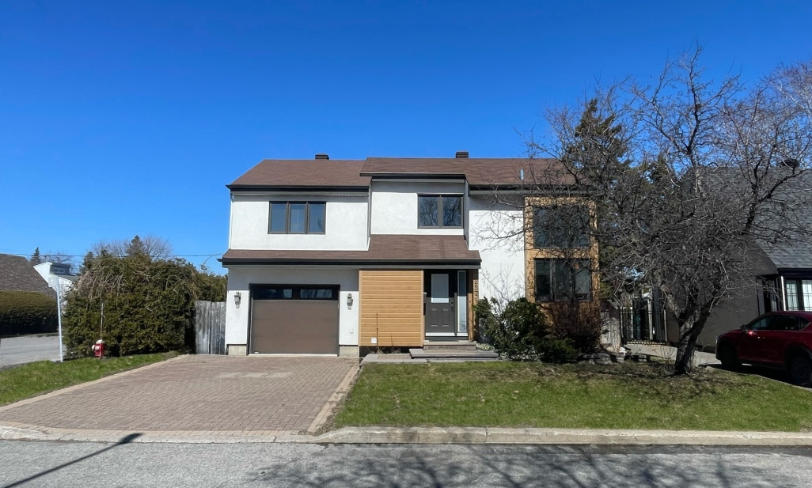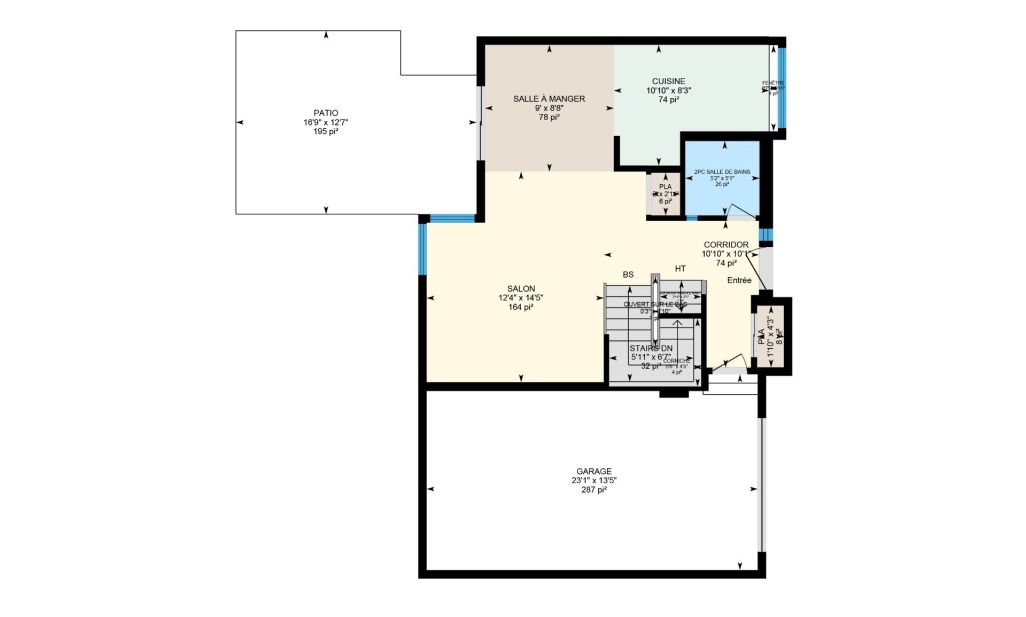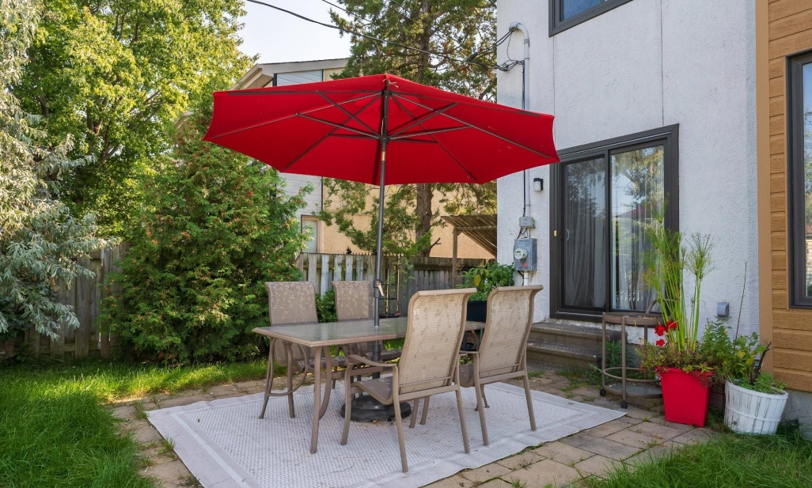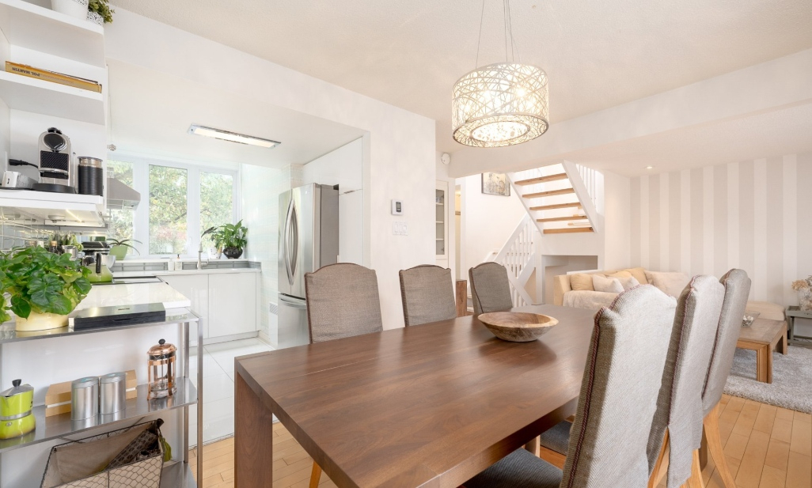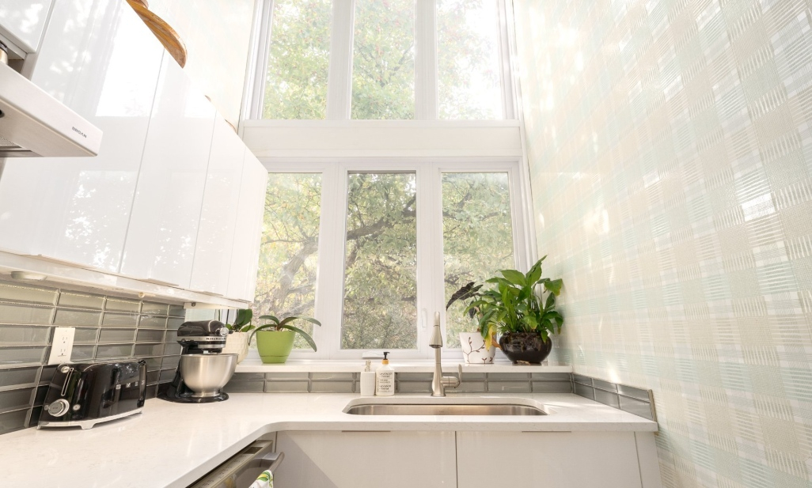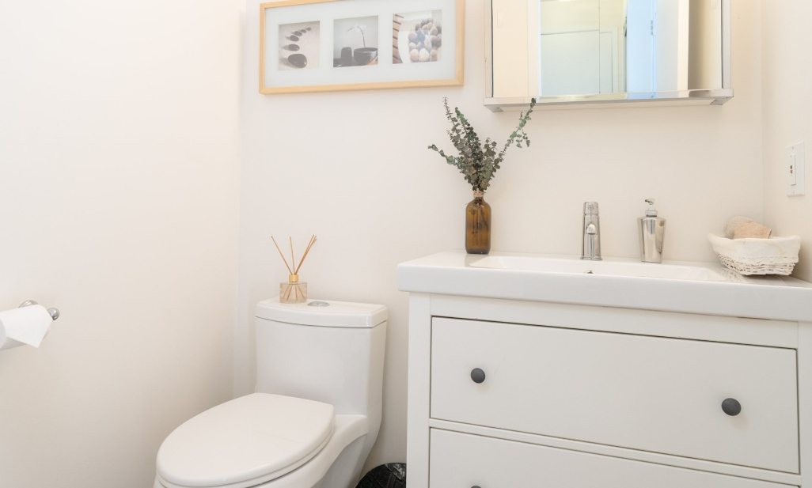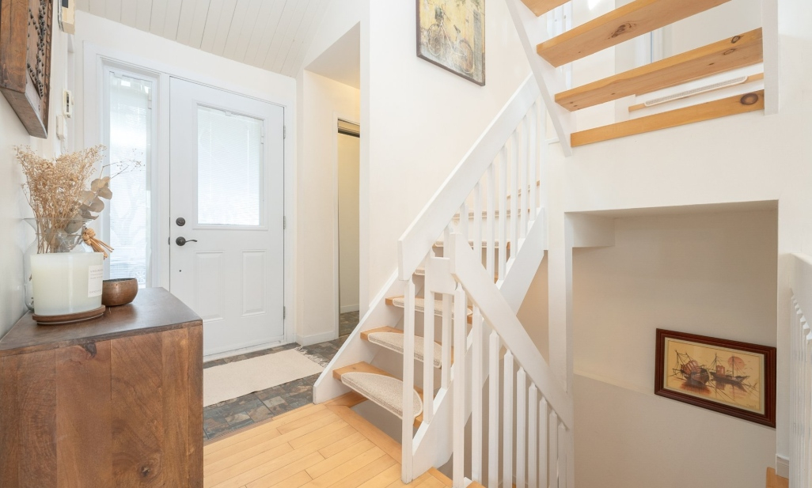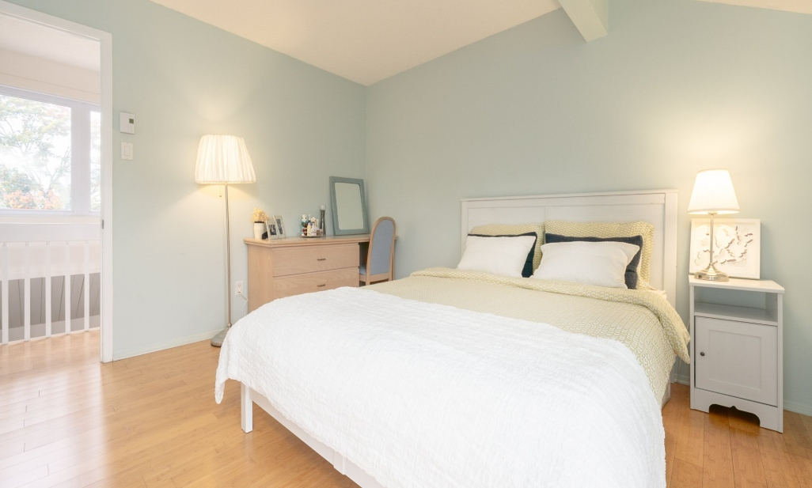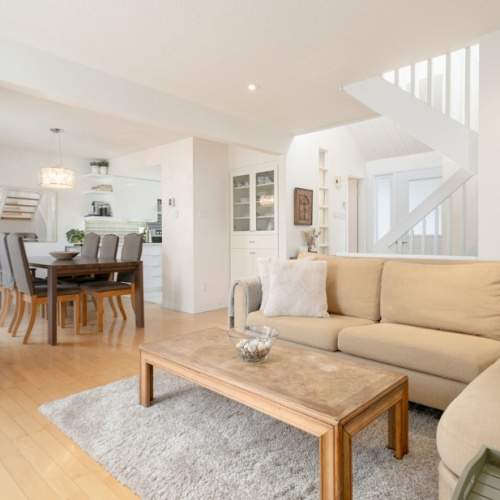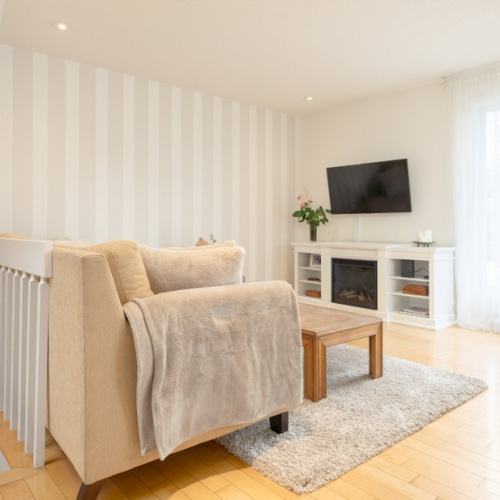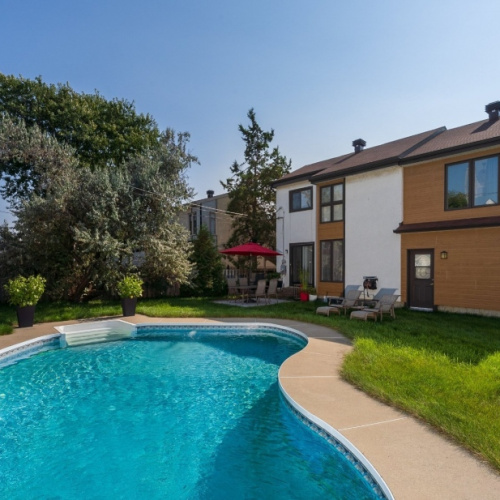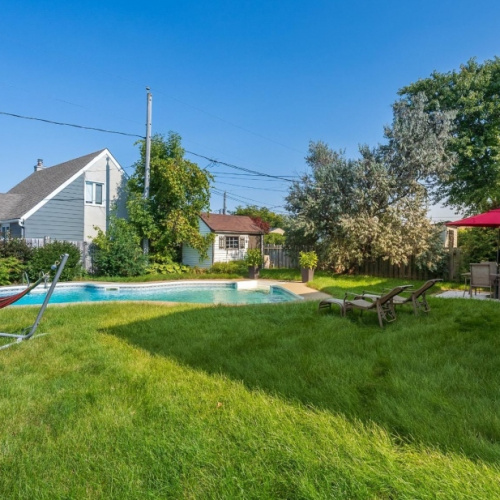Description
Located in a quiet corner of Champfleury, this home boasts 3+1 bedrooms and 2.5 bathrooms. With over 1700 sq ft, a garage, and finished basement, space is plentiful. The main floor features an open layout with light hardwood floors. The dining room opens to a beautifully landscaped backyard via patio doors, showcasing mature fruit trees and an in-ground pool. A sunlit kitchen highlights cathedral ceilings, while modern bathrooms add a contemporary touch. Close to parks, bus, schools, and community center.OUR TOP 3 FEATURES:-Spacious and Modern: With over 1700 sq ft, a finished basement, and contemporary bathrooms, this home offers ample room and modern comforts.-Stunning Outdoor Space: The landscaped backyard with mature fruit trees and an in-ground pool is perfect for outdoor relaxation.-Prime Location: Nestled in quiet Champfleury, close to parks, schools, bus stops, and a community center, the property is ideally situated for convenience and tranquility.IMPROVEMENTS:2020 - Replaced main roof (extension roof redone in 2014).2017 - Installed forced-air heating and ceiling AC; updated kitchen with new quartz countertops, flooring, and closet doors; upgraded family bathroom countertop and sink.2014 - Built two-storey extension including garage, primary bedroom, walk-in and en-suite bathroom; installed new driveway, windows, and doors.2006 - Installed in-ground, chlorine-heated pool with extended fence for full backyard enclosure (liner replaced ~8 years ago).MAIN FLOOR:-Open-plan living and dining area seamlessly leading to the backyard patio-Bright, functional kitchen bathed in natural light from cathedral ceiling windows-Convenient powder roomSECOND FLOOR:-Three well-sized bedrooms and 2 bathrooms on this floor-Primary bedroom with en-suite bathroom and walk-in closet-Two other well-appointed bedrooms complemented by a shared family bathroomBASEMENT:-Spacious playroom-Additional bedroom -Practical laundry room-Ample storage areaBACKYARD AND PARKING:-Large fenced backyard featuring an inground chlorine pool-Single-car garage-Driveway with capacity for two additional vehicles*Some of the rooms have been virtually staged**Living space provided from the municipal assessment website. Floor plans & measurements are calculated by iGuide on a net basis*

Property Details
Additional Resources
Profusion Immobilier | Le meilleur de l'immobilier de luxe au Québec
This listing on LuxuryRealEstate.com
Profusion Immobilier | Le meilleur de l'immobilier de luxe au Québec
2571 Rue de l’Ombrette – Christina Miller



